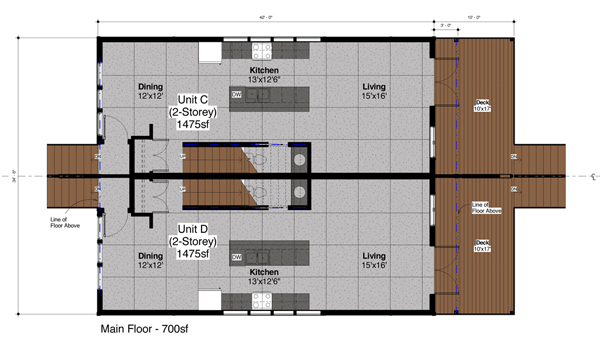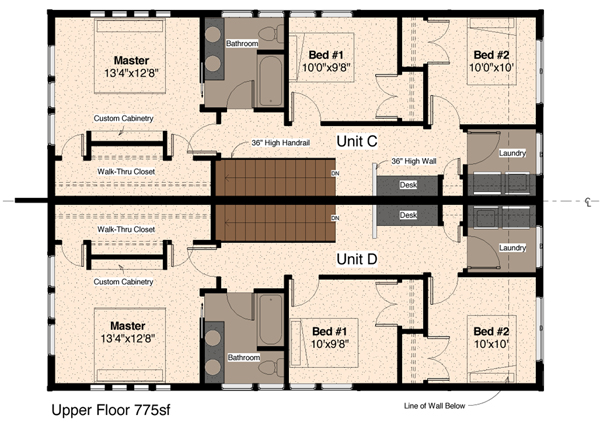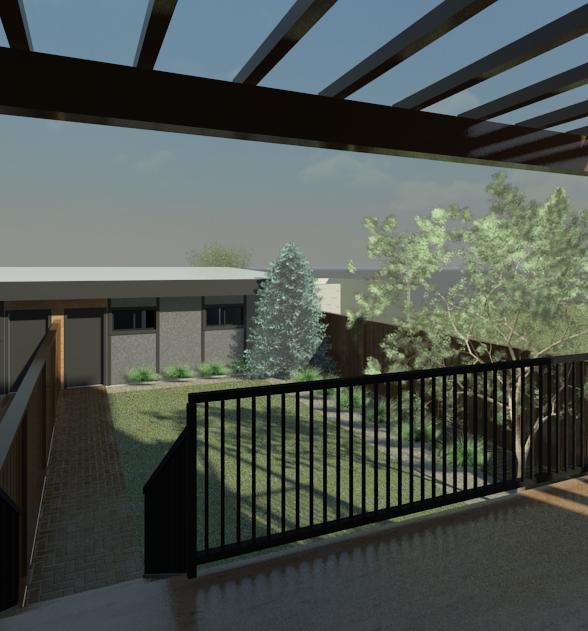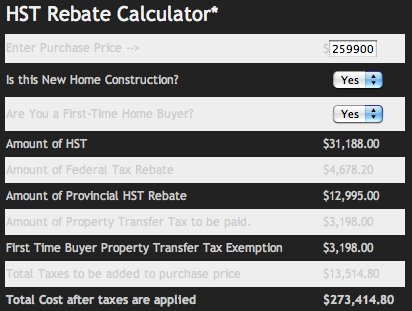

This 1475sf Unit offers 3 Bedroom, 1 1/2 Bathrooms.
CONSTRUCTION PRICING TO START @ $259,900* +HST
Features Include:
Great Open Concept with 10' Ceilings on the Main Floor.
1/2 Bathroom on Main Floor great for Guests.
Finished Concrete Floor with Radiant Infloor Heating.
170sf Back Deck c/w Reclaimed Wood Trellis Detail.
900sf of Fenced Private low-maintanence Landscaped Area. (Trees, Grass and Shrubs)
Single Car Garage with 1 extra parking space in front.
Unreal Upper Floor Plan Includes:
3 Bedrooms + Large 4 piece Bathroom.
9' Ceiling flys away to achieve 11' in the Master Bedroom.
Large Master Bedroom with Walk in Closet + Door into Bathroom.
Separate Laundry room.
Bonus 6' Desk/Flex Area at top of Stairs.
Carpet & Tile Floors.
Dual Flush Toilets.
Upgraded Lighting Throughout.
*Pricing Subject to Change without notice.

Typical Back Yards for the Upper Units.

* Final Rebate Amount will be determined upon Purchase Completion.